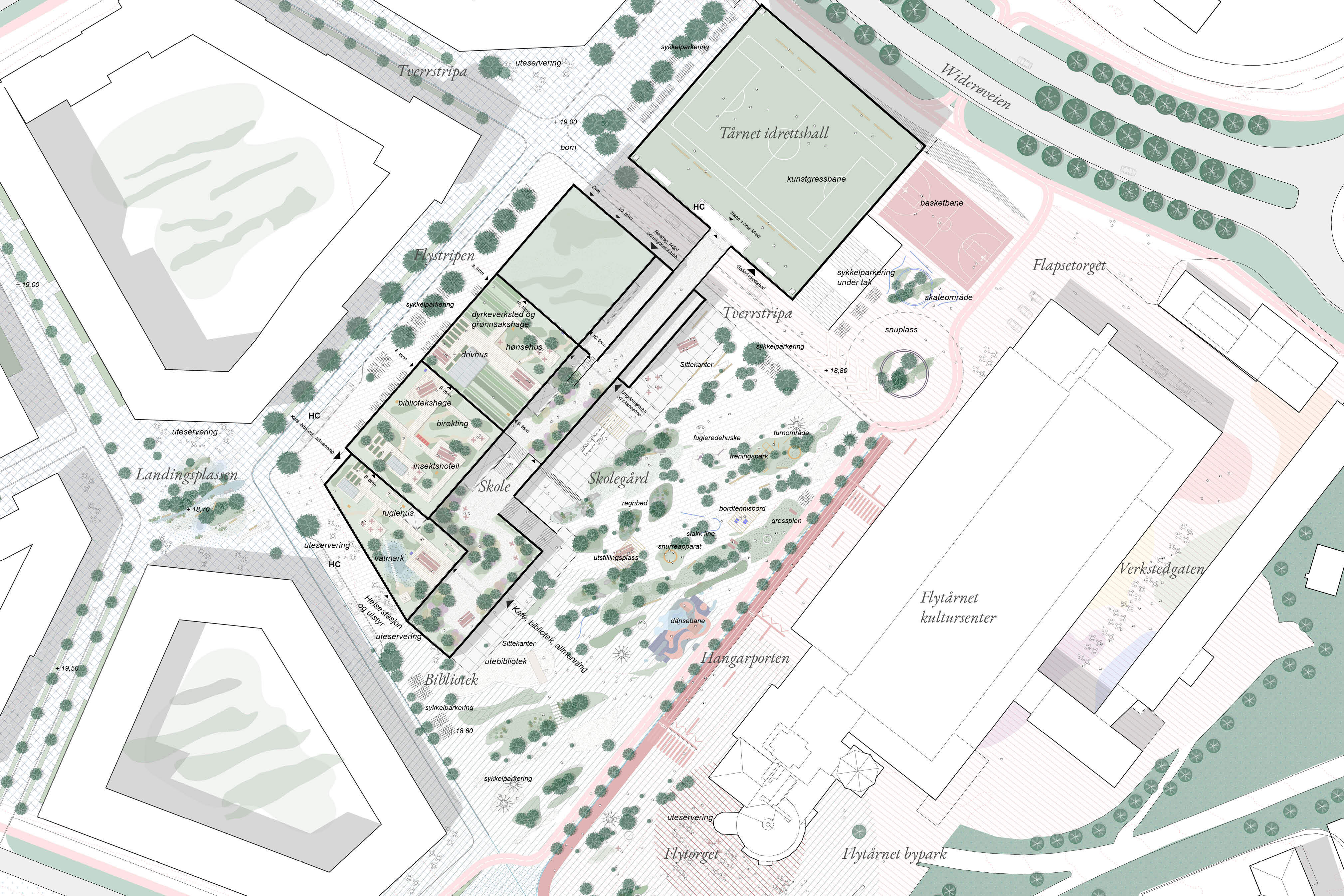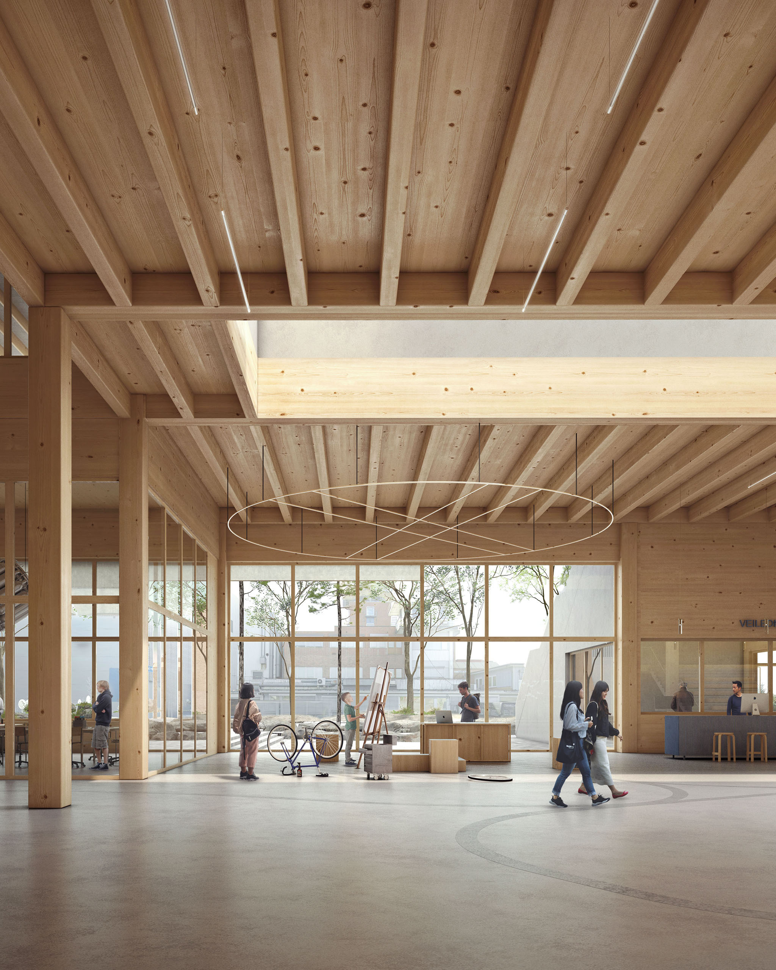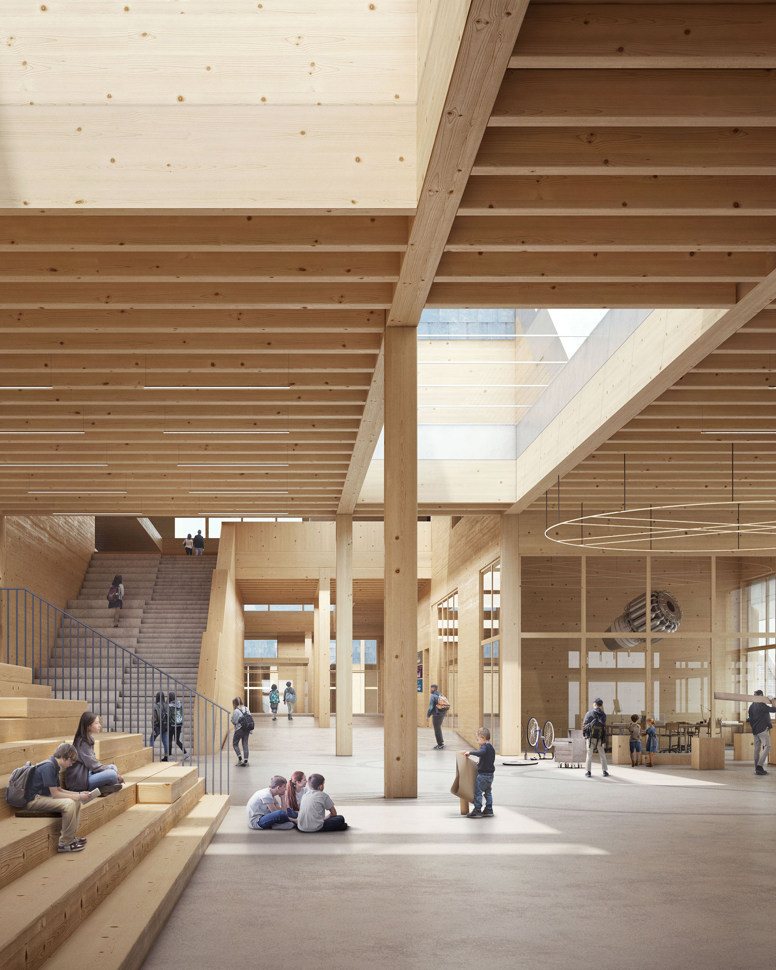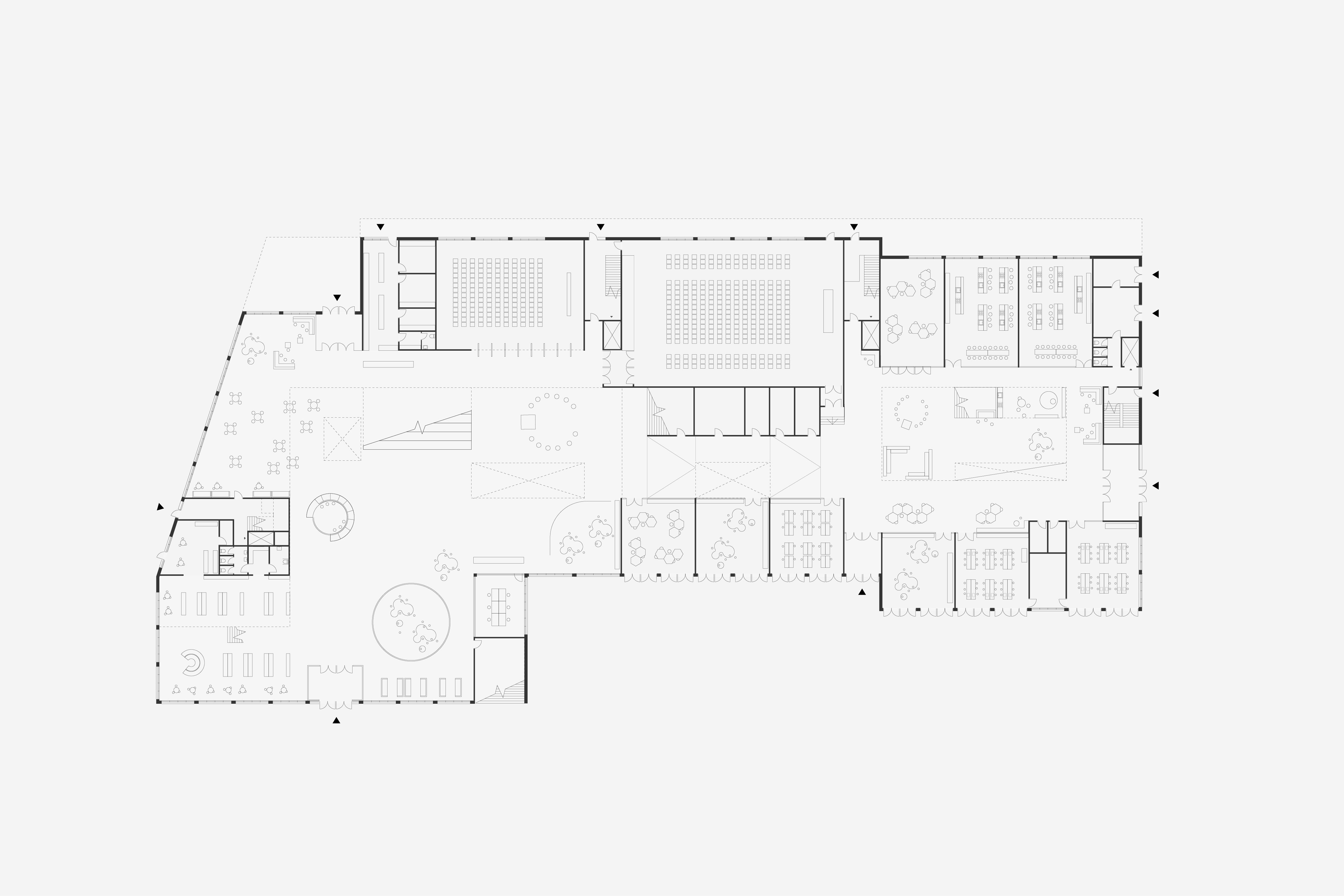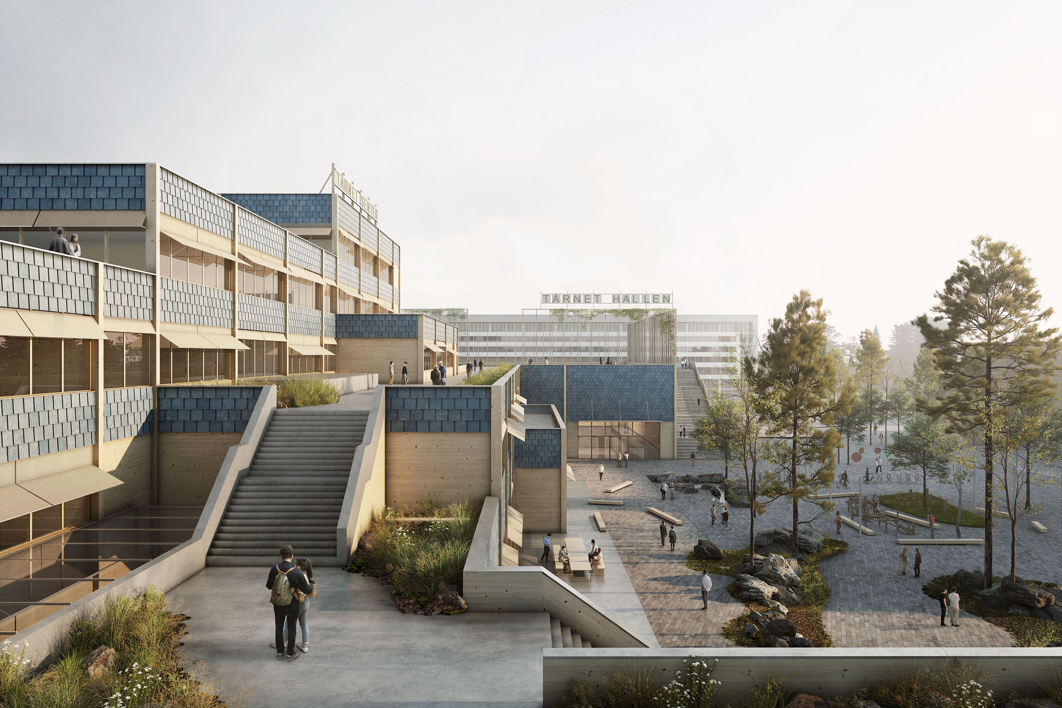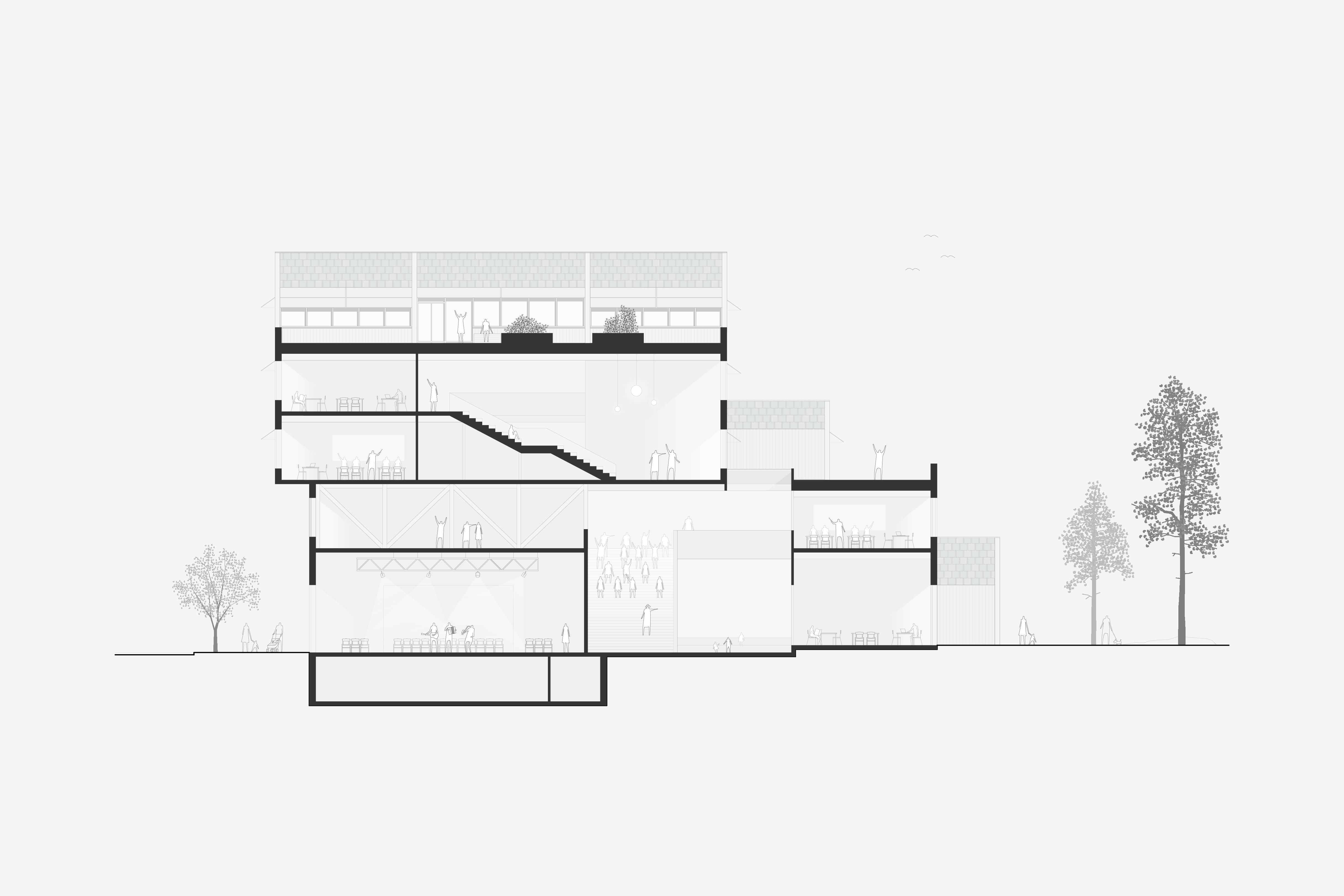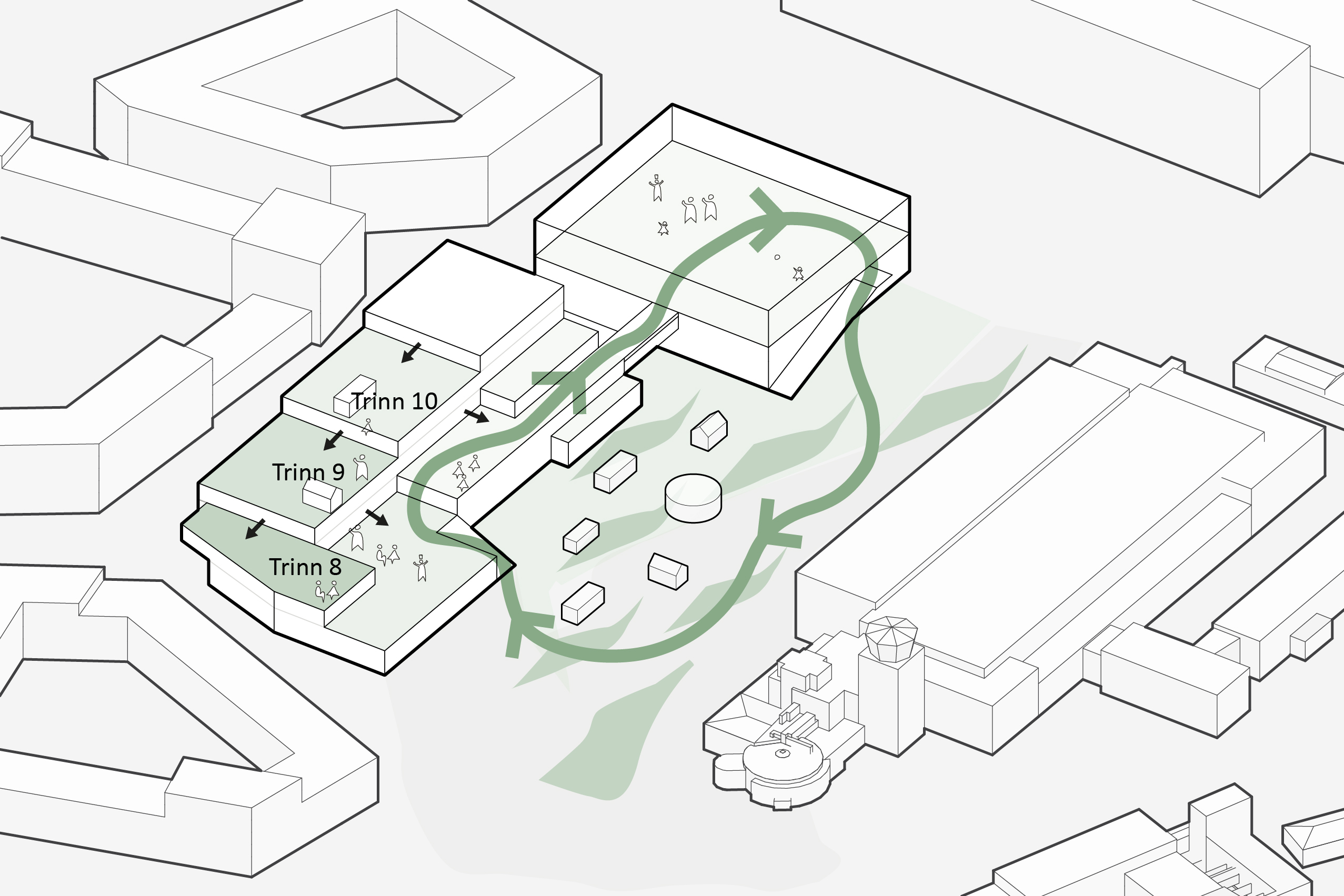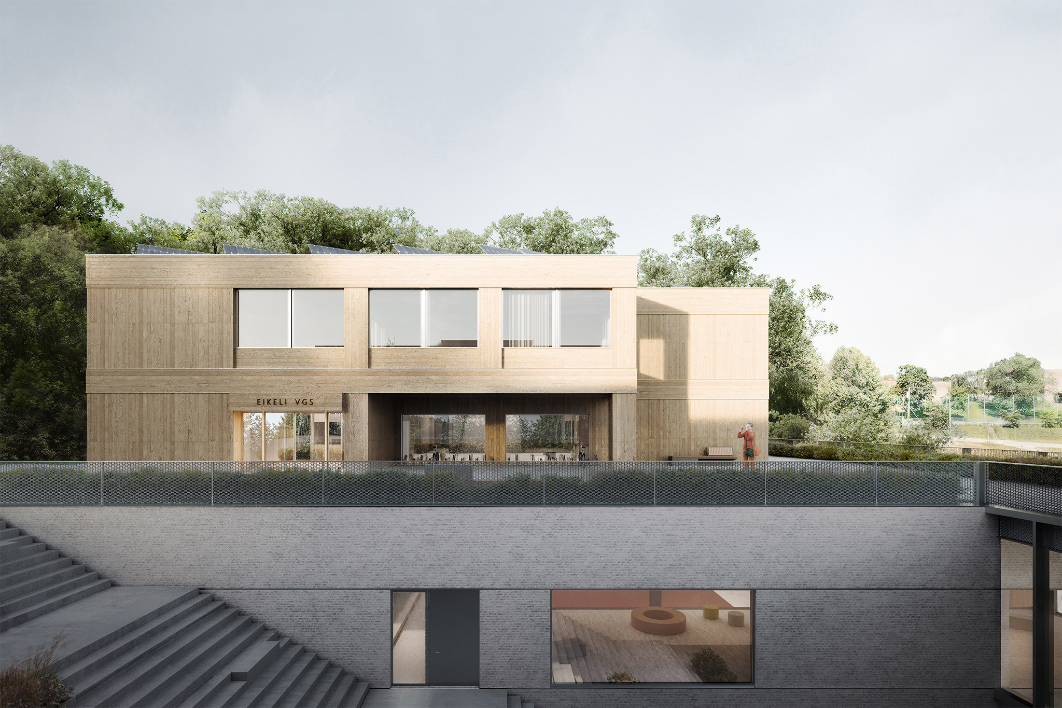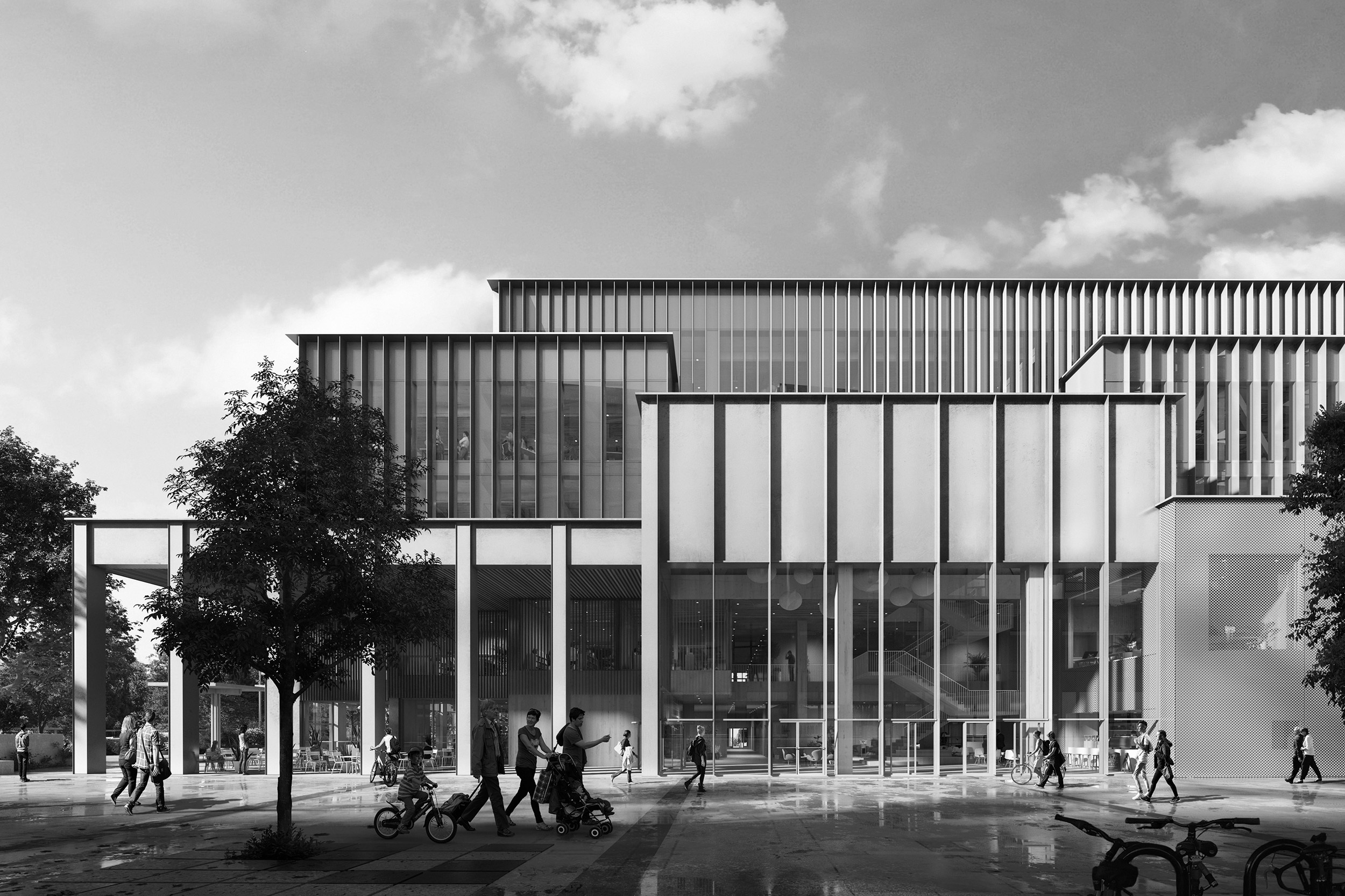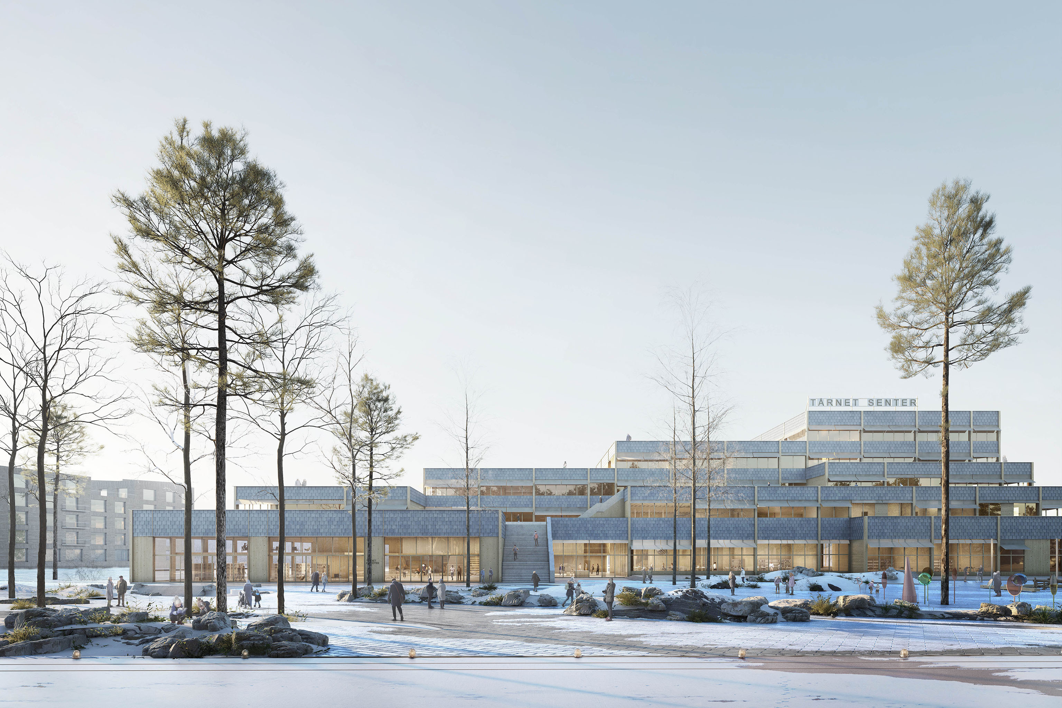
Tårnet Senter
Tårnet senter reimagines the public school as a cultural facility and a dynamic community space. The design attempts to break down barriers of the conventional school model, creating an adaptable environment that supports diverse interactions and learning.
Tårnet senter will tie into a future urban context while simultaneously reinforcing the history, by emphasizing the original Flight Tower as a cultural-historical gem, and at the same time connecting with the new housing blocks to create a cohesive neighborhood.
The school is placed on the western part of the site, creating a large, defined, and sheltered outdoor area between the new development and the existing hangar. The schoolyard will serve as both attractive outdoor recreation spaces and outdoor workshops for teaching and pedagogical activity areas. The teaching areas have direct connections to the outdoor spaces, allowing instruction to extend beyond indoor boundaries. The schoolyard is linked to a large, accessible, and terraced landscape along the west and south facades that, together with the sports hall roof, forms a green pathway stretching through the entire project.
Location
Bærum, Norway
Type
Public
Team
Longva Arkitekter, NORD Architects, Edit
Client
Bærum kommune
Size
18 000 m²
Year
2022
Status
Invited competition
