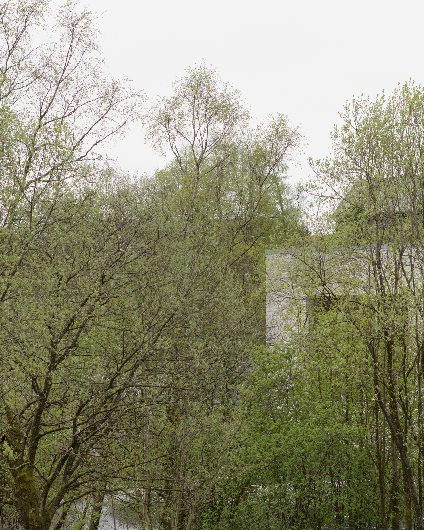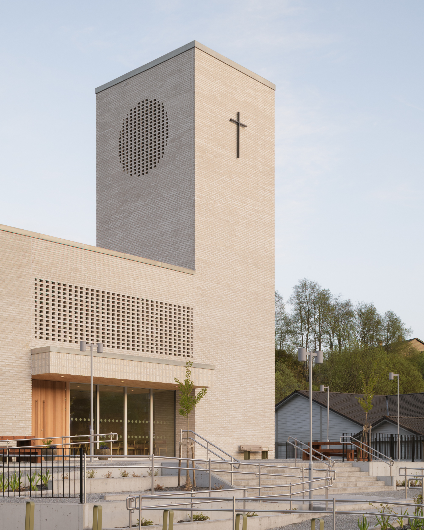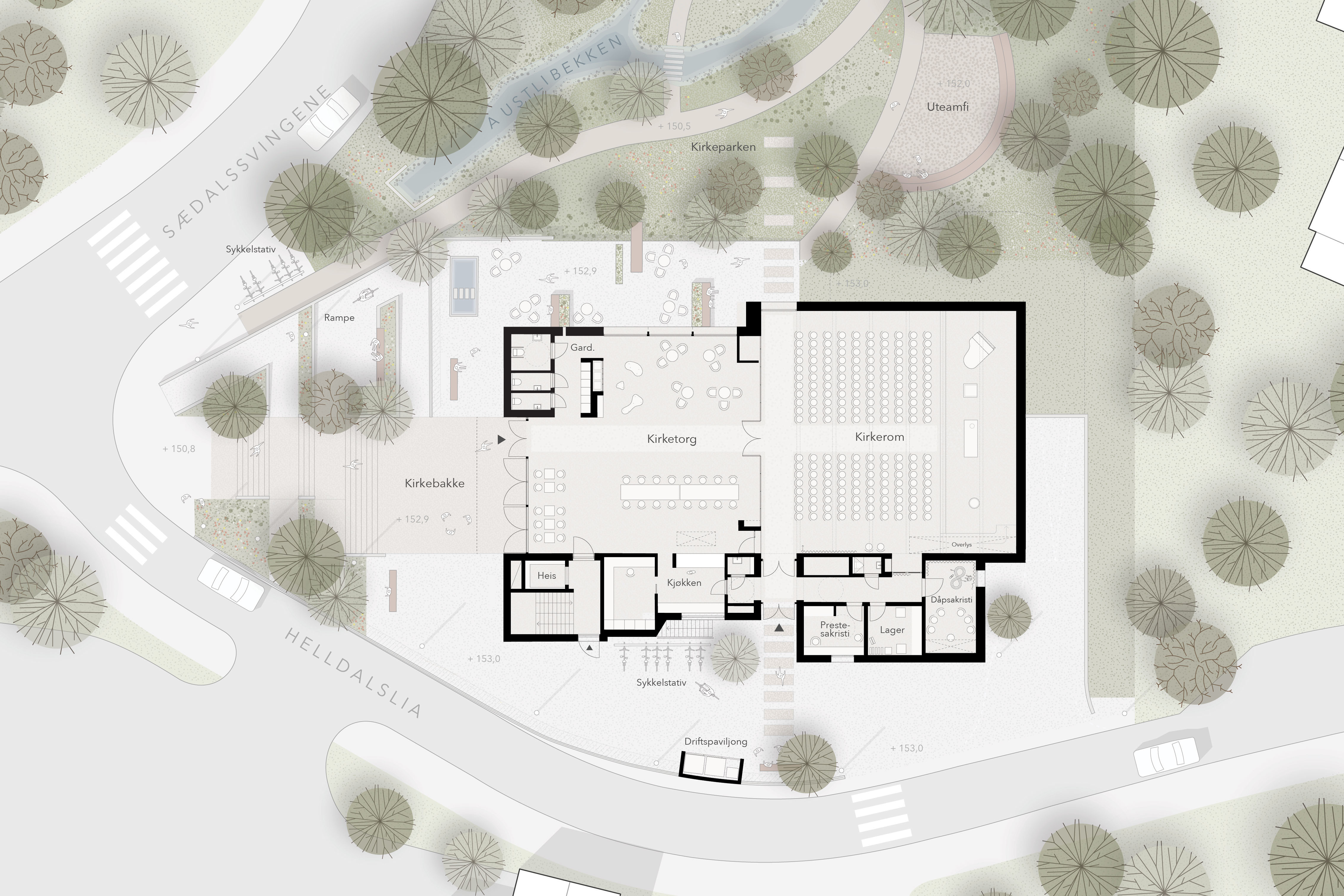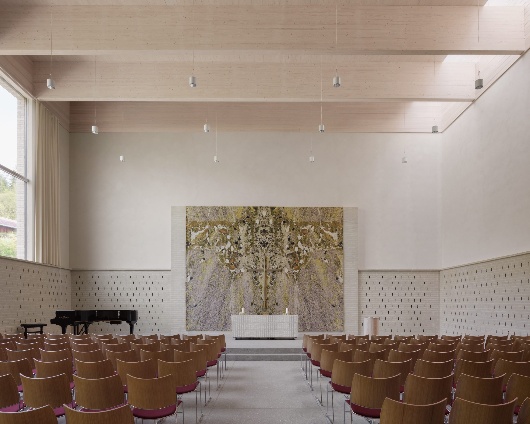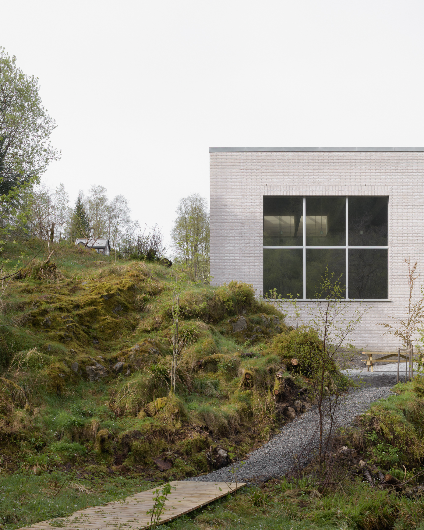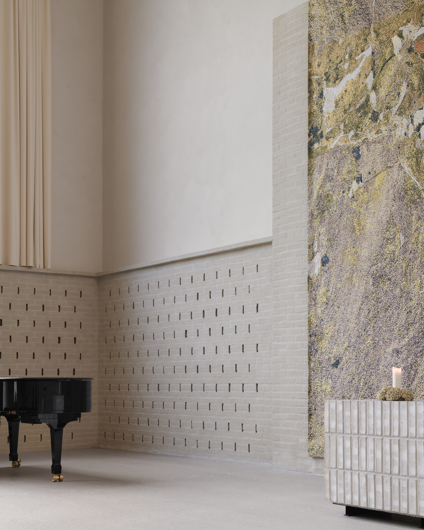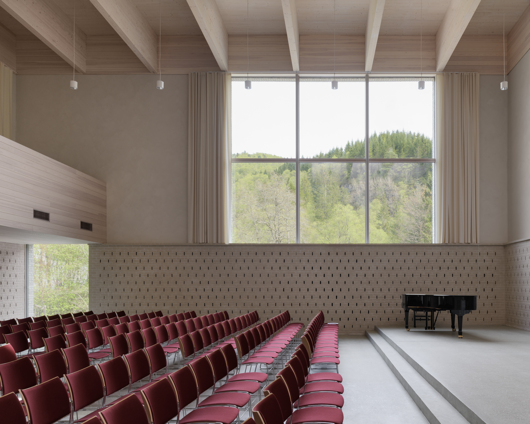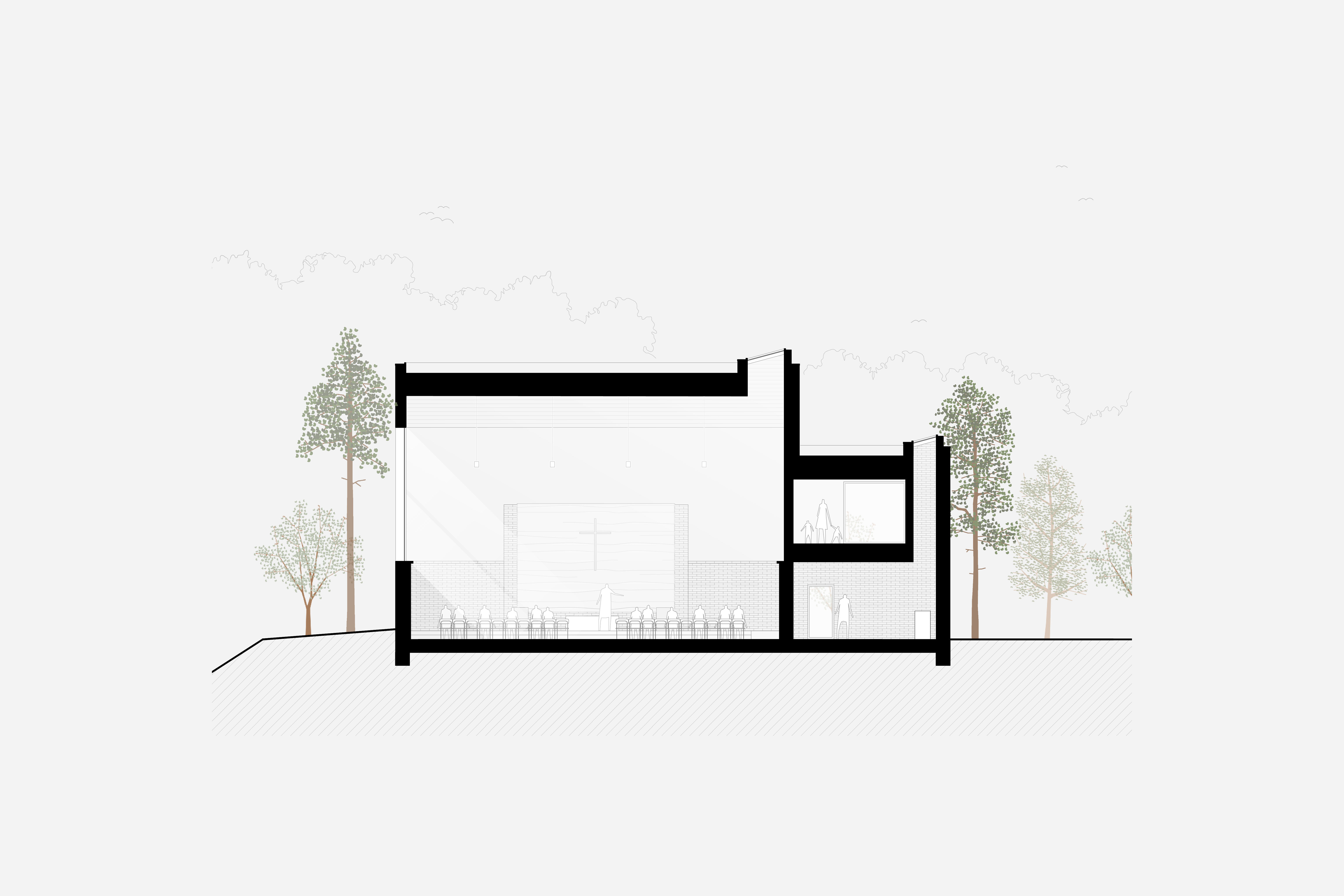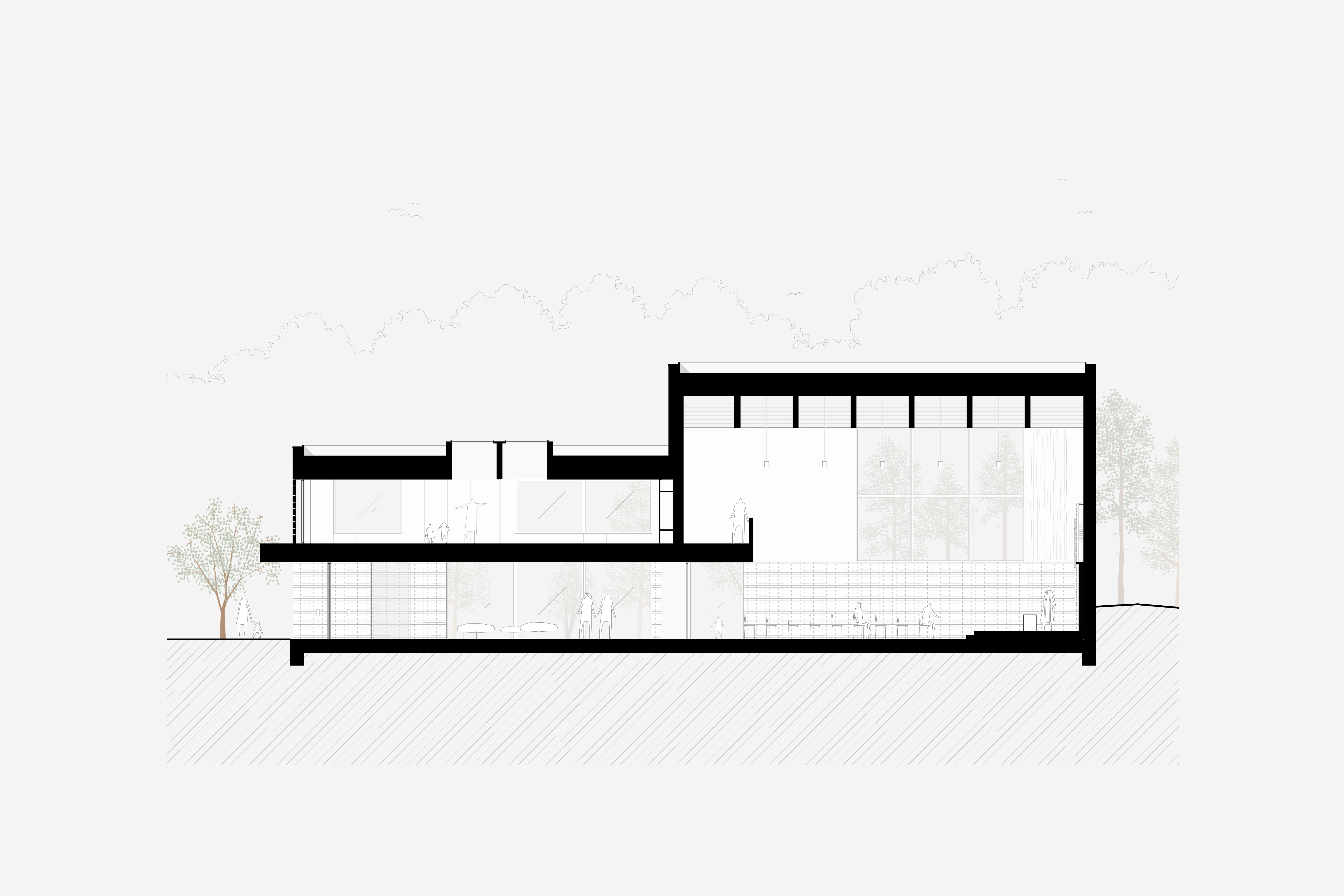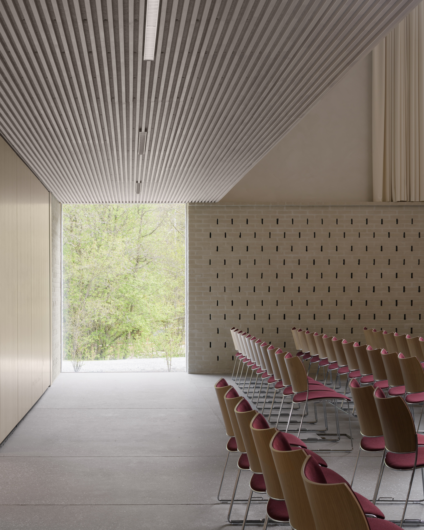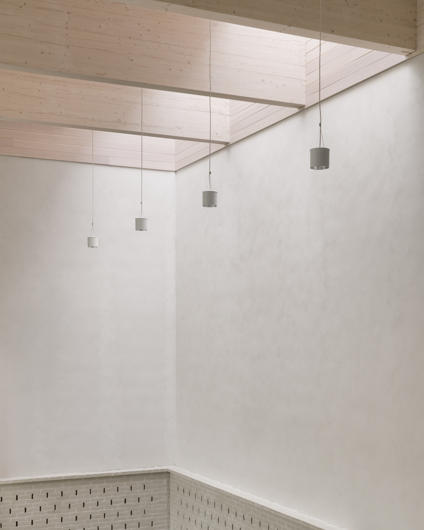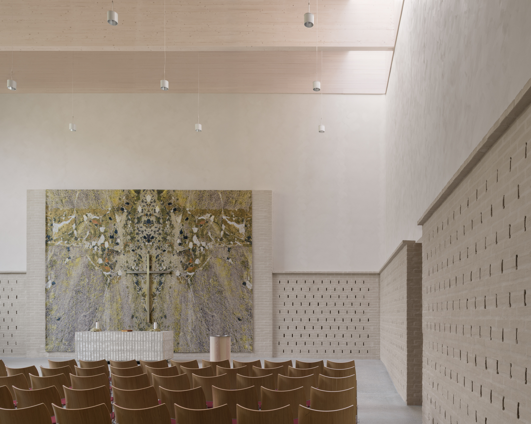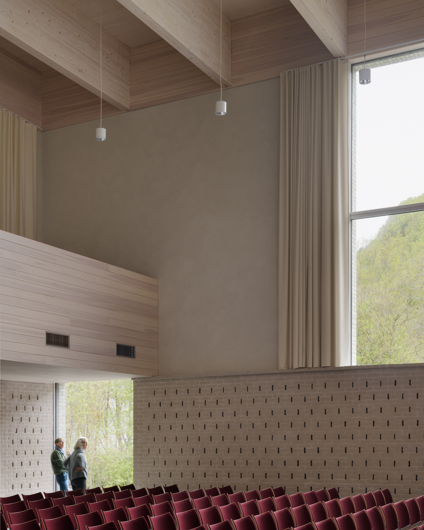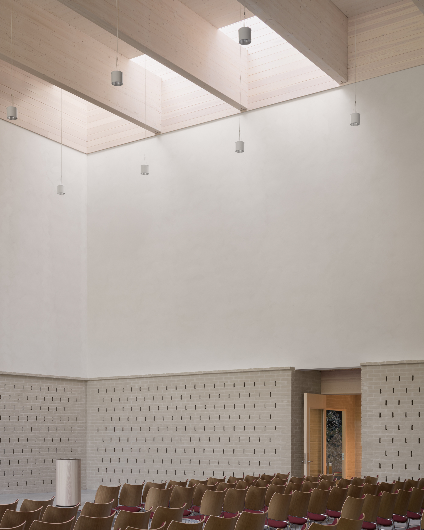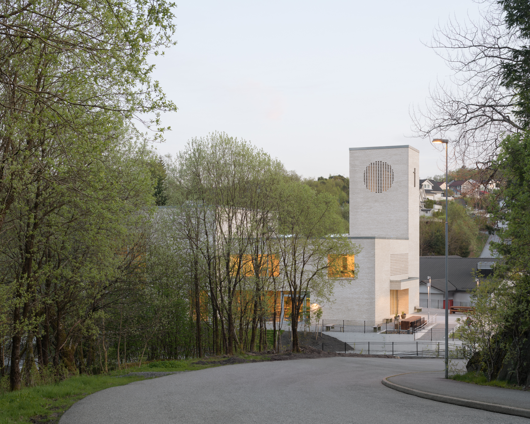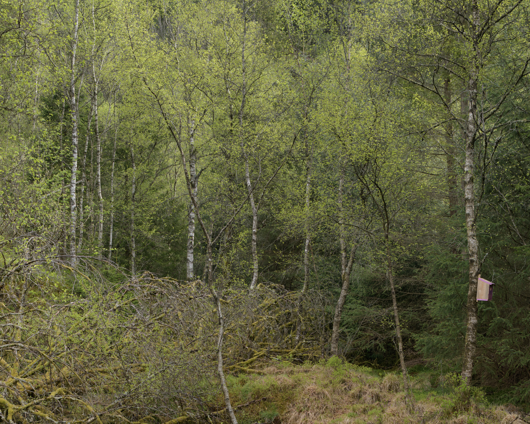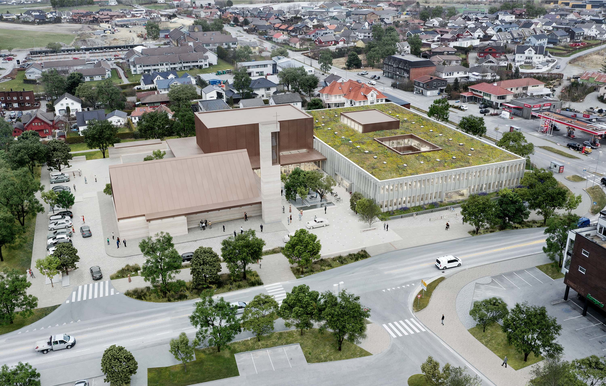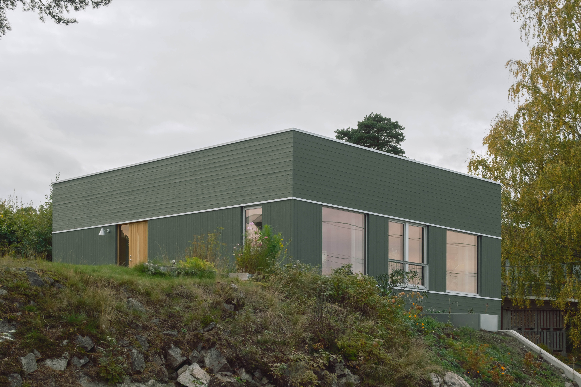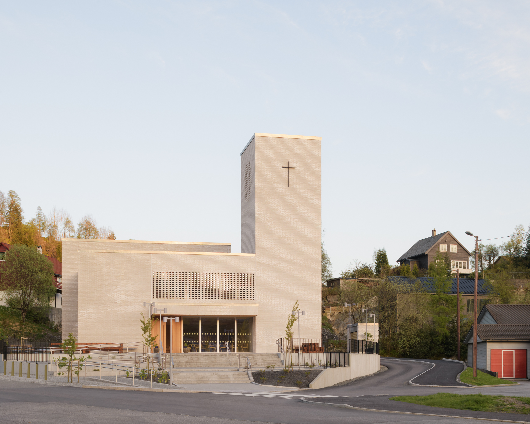
Sædalen Kirke
Serving as a social and spiritual hub for the local community, the church combines traditional typology with modern multi-purpose cultural programme. With an emphasis on openness, the church aims to bring the surrounding nature qualities into the building.
Sædalen Kirke functions as both a congregational facility and community center, maintaining active programming throughout the week while accommodating both sacred and secular functions. The building serves diverse age groups and establishes itself as an accessible community resource that balances contemporary functional requirements with Christian traditions.
The church is positioned on elevated terrain to provide visual presence while still remaining accessible, with the site's natural qualities—stream, meadows, and forest—preserved and enhanced through visual connections from the church square and nave. The main approach follows along an axial path from the road junction to the altar, organizing the site design through integrated terraces and gathering spaces. This central axis extends through the building's spatial sequence, creating a clear processional route that defines both exterior and interior organization.
The architectural concept makes extensive use of brick in sand-bleached tone as the primary material strategy. Brick application extends throughout the design—from volumetric composition and perforated screen walls to canopies and tower elements—creating material consistency while enabling varied spatial and lighting conditions. Complementary materials include semi-transparent ceiling planes, exposed concrete, and wood veneer in activity areas, while the main level features polished concrete flooring with site-specific aggregate mix.
The west facade receives particular attention through an extended canopy and recessed entrance that creates transparency between interior and exterior spaces. Perforated brick wall provide visual connection to upper-level activities while maintaining privacy, and the intermediate shelter space enables flexible use of the church square. The primary spaces receive daylight from multiple sources through clerestory illumination in the nave, church square, and meeting rooms. This lighting strategy enhances spatial experience through carefully controlled natural light while supporting both contemplative and functional activities.
Location
Bergen, Norway
Type
Public
Team
Hille Melbye Arkitekter, Sweco, PEAB
Client
Bergen kirkelige fellesråd
Size
1 200 m²
Year
2021 - 2024
Status
Completed
