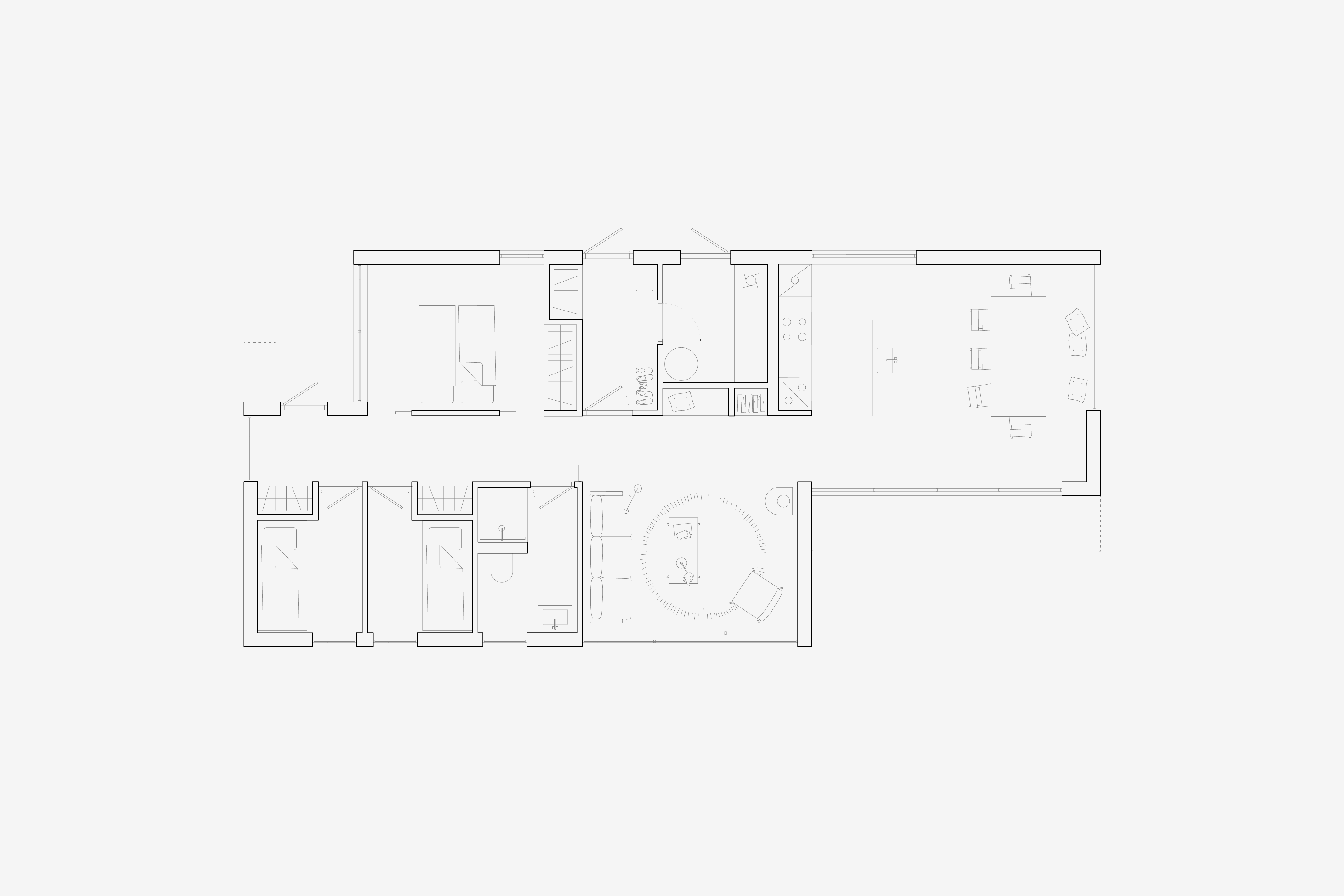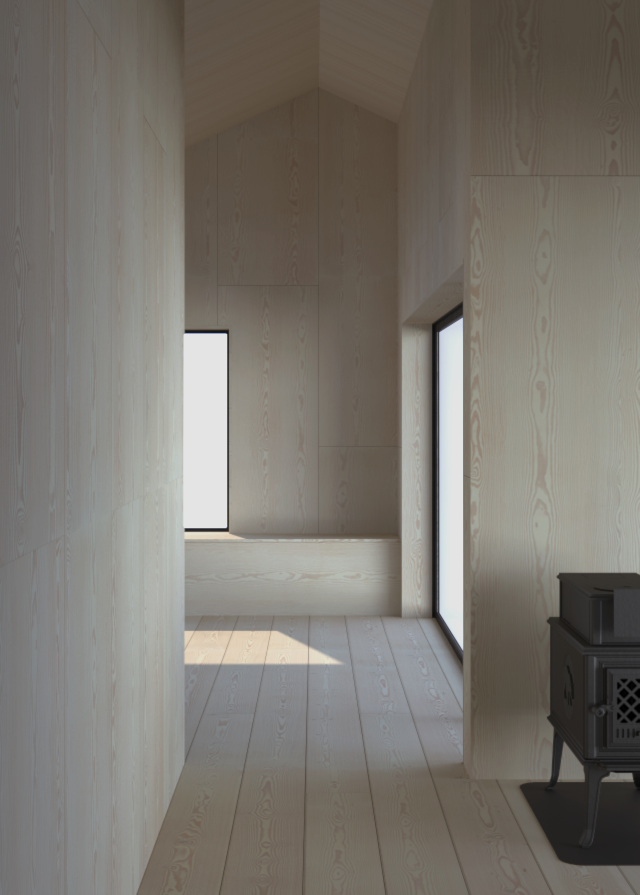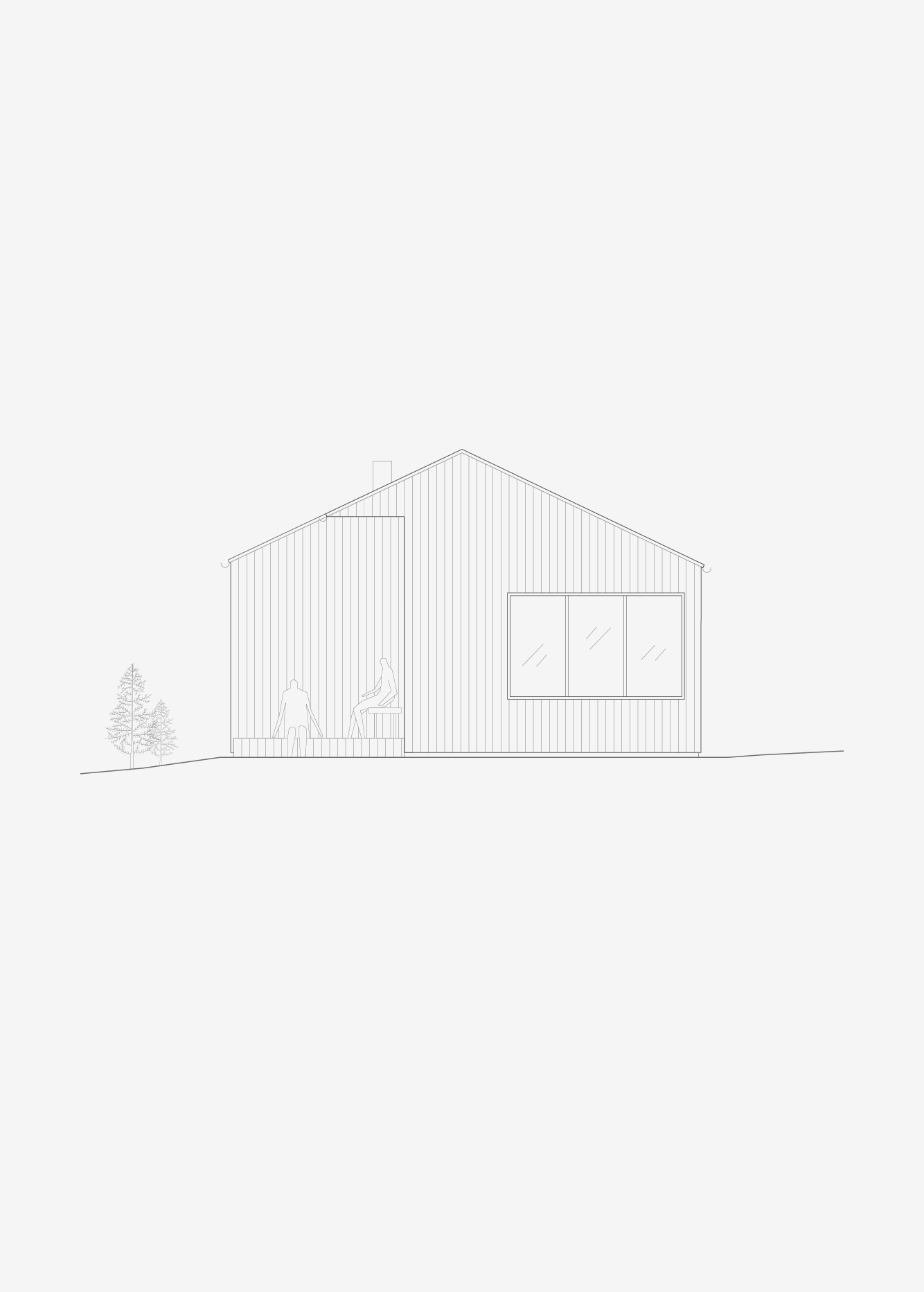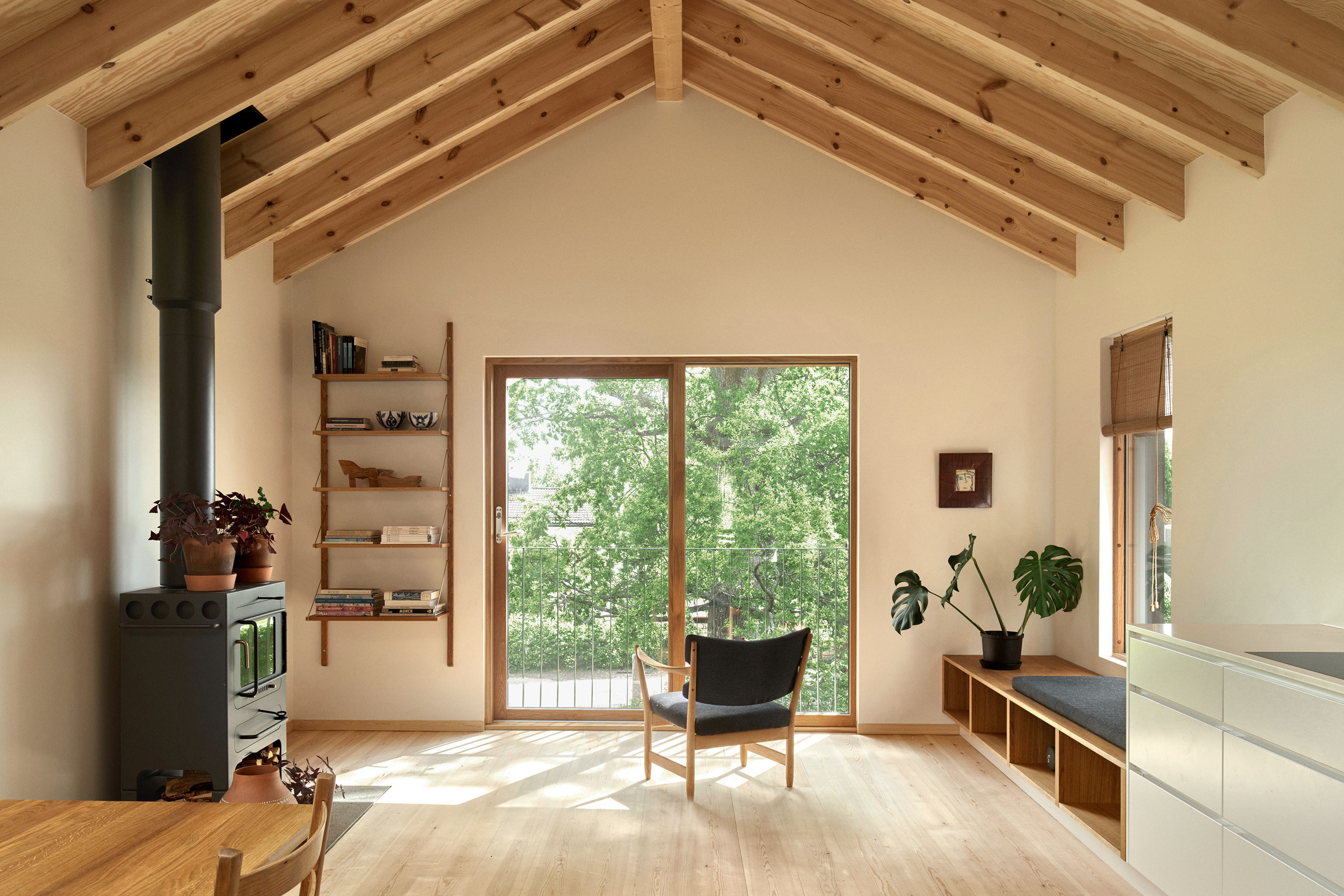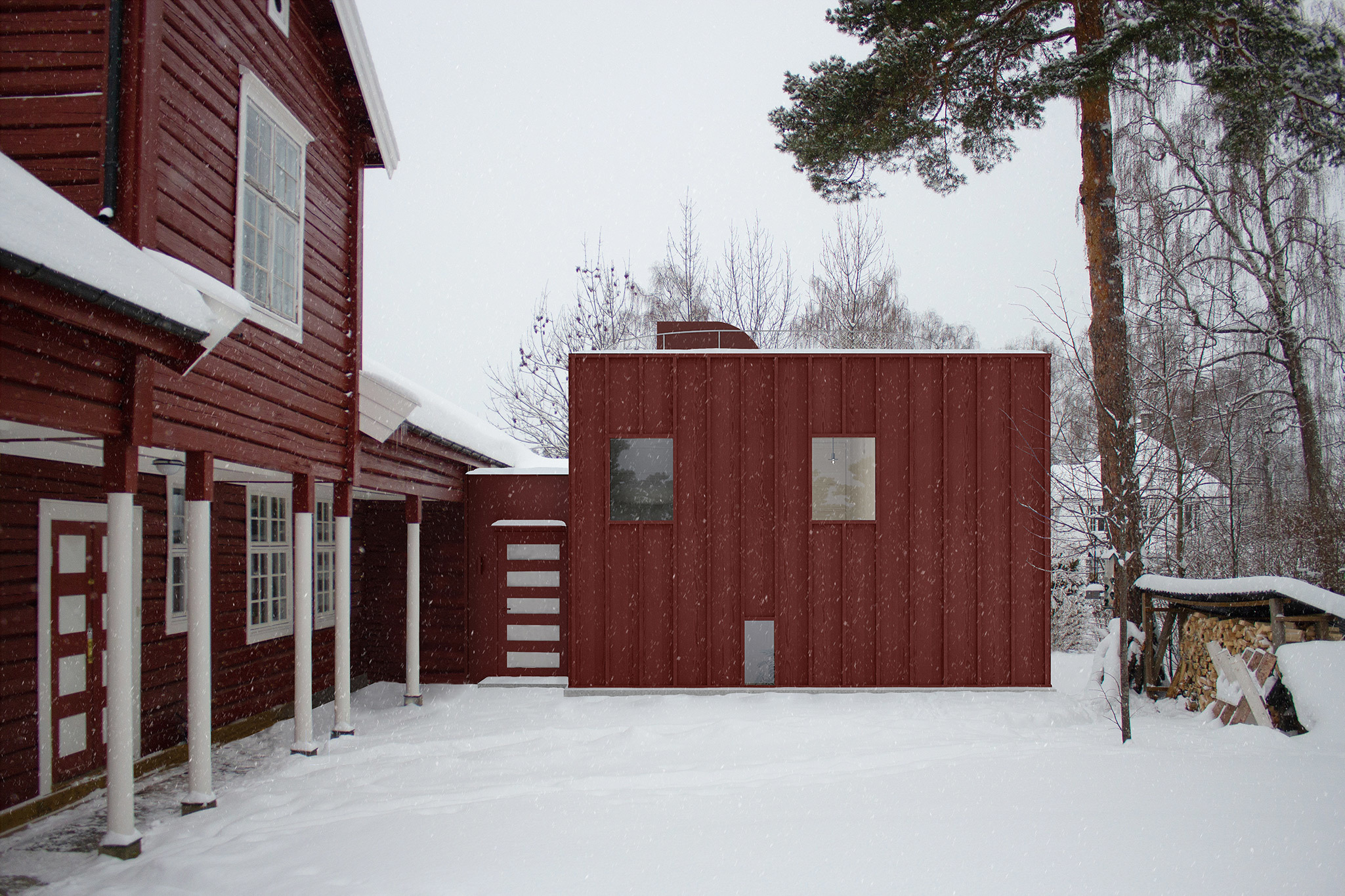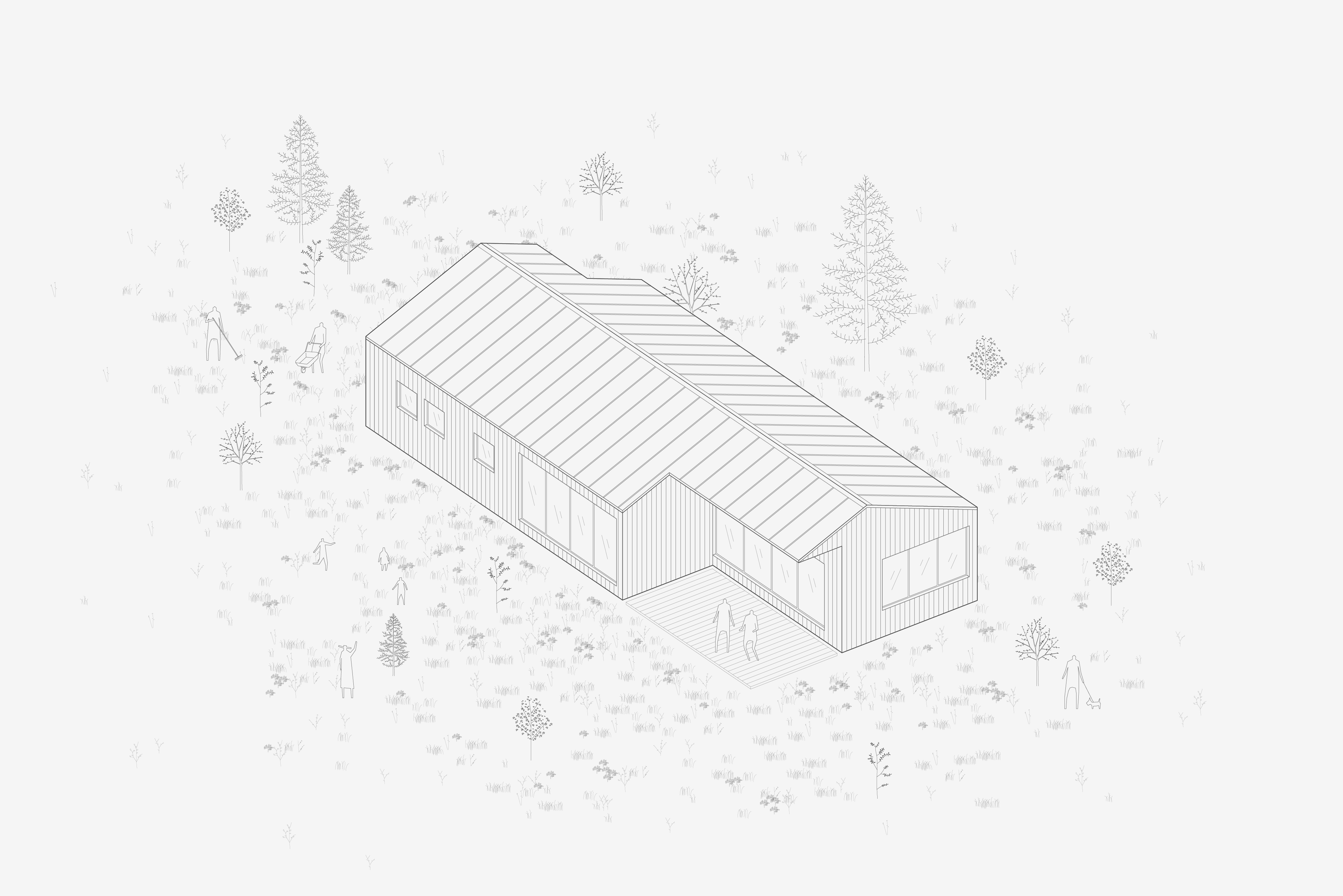
Cabin Mykingtoppen
A compact footprint and a central axis creates a strict, yet spatial rich cabin for a small family.
With its compact footprint the cabin adapts to the sloping landscape. The plan is rational with a clear divison between sleeping- and living rooms. Large windows frame the view, and sliding doors blurs the transission between the kitchen area and the patio. The cantilevered pitched roof and patios gives the cabin a classical, yet modern, expression.
Location
Nesbyen, Norway
Type
Houses
Client
Private
Size
85 m²
Year
2019 -
Status
Ongoing
